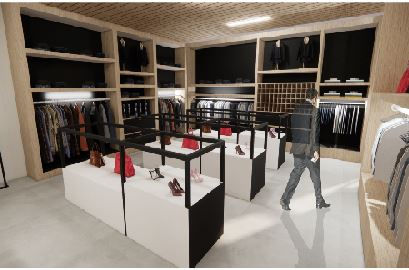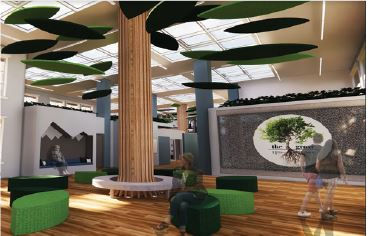







The MSA GroupCorporate office9,300 SQ.F
The design intent was to create an environment that encompasses MSA’s brand identity: Quality, innovation, integrity, and responsibility. Sustainably will be one of the core design concepts. The use of recycled, durable, low emitting materials, functionality, energy efficient lighting and mechanics are a few ways we can commit to this ideal. To achieve visual balance and harmony, a neutral color pallet will be used with dashes of blue accents for visual interest. Various textures and patterns will be used in conjunction to create and overall feel of sophistication and luxery. Geometric shapes and forms, patterns and prints will give the space a modern yet dynamic feel. To encourage happy and healthy employees, ergonomic furniture and LED task lighting was used to provide comfort. Constructing an efficient floor plate, by having distinct public, private and mechanical spaces along with using sound absorbing materials helped minimize acoustical interference. To MSA’s Head office in downtown Vancouver will showcase their brand's identity by using sustainability, geometry, texture, and color as the designs core values to create a quality, modern space.




Tailored
Retail space
3000 SQ.F


The landmark district can be described as a urban, modern, business savvy community with an emphasis on life and work balance. A new fashion boutique will be in the previous bean scene location, built upon the communities philosophies. A place where “trendy” meets sophisticated.
The elements of this design are intended to portray a ultra modern, sophisticated yet serene atmosphere. Crisp lines and functional displays keep the space open and clean while vertical planes and partitions give the user a sense of curiosity as they make their way through the circulation of the space. Smooth Finishes, such as glass, laminates and concrete give emphasis to the wood tones creating unity in the space. Unique, yet functional furniture pieces can implement a space of comfort within the shoppers experience. An intimate feel is evoked with ambient warm lighting, which also give attention to certain pieces of merchandize. Taking advantage of some of the existing architecture, natural light floods the space with the large existing unadorned windows while providing an area for display to be seen by passerbyers. Visual balance is created with contrasting values such as dark masculine tones offset with light wood textures. Tailored will be the place people come for their various clothing needs but they will stay and return for the experience
The Grove
Transition housing
10,400 SQ.F


Walking through The Grove can be compared to taking a walk through the park, with greenery and fountains complementing the natural earth tones throughout the building. The open spatial plan and plenty of common areas will create an inclusive community feeling, encouraging social interactions. The Grove is a place to assist veterans in the transition from active duty back to society and it is dedicated to making that transition as easy as possible. The materials chosen for this project were carefully picked based upon their degree of sustainability. Many of them contribute to LEED certification and WELL building standards.
Contributions:
Research, concept development, programming, design development, and material selections.
Group members:
Ashley Grunow, Danielle Boenig, and Medina Cowan















